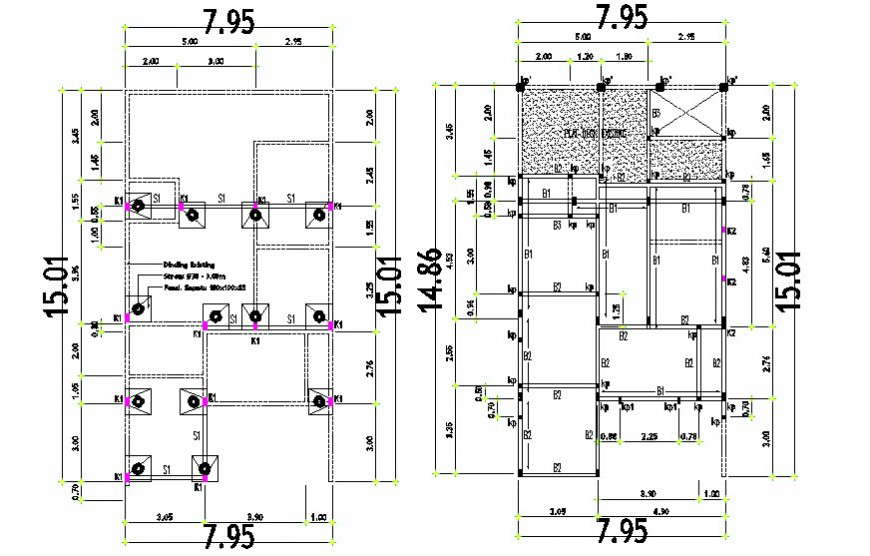2d drawings details of column beam structure blocks dwg autocad file
Description
2d drawings details of column beam structure blocks dwg autocad file that shows column installation plan details with dimension details and foundation column spacing details and long-short column details also included in drawings.

